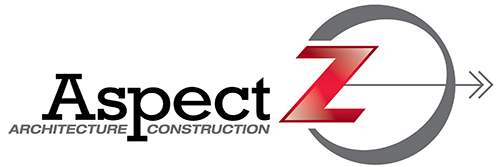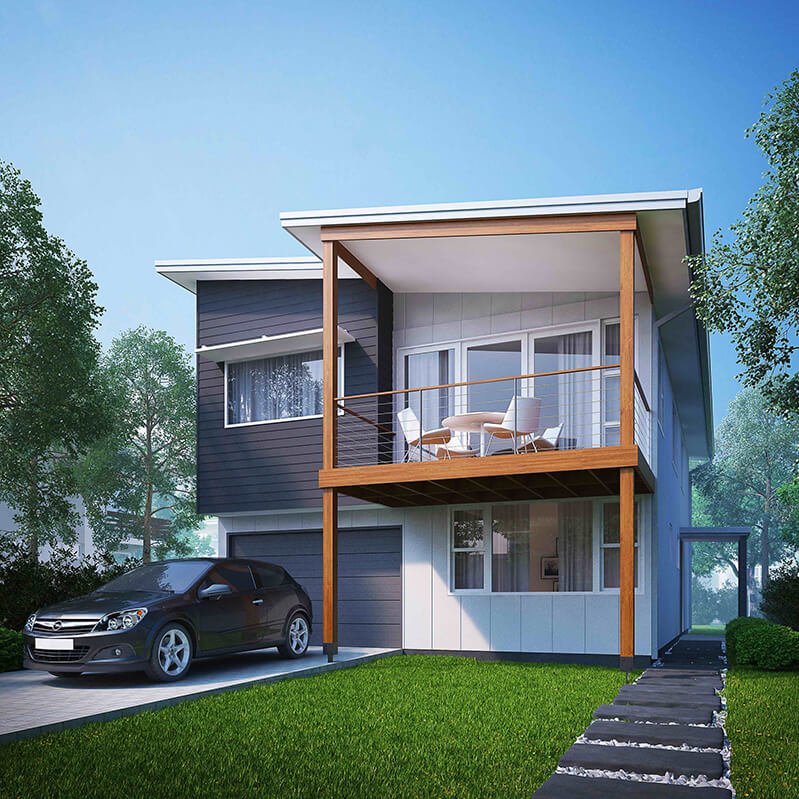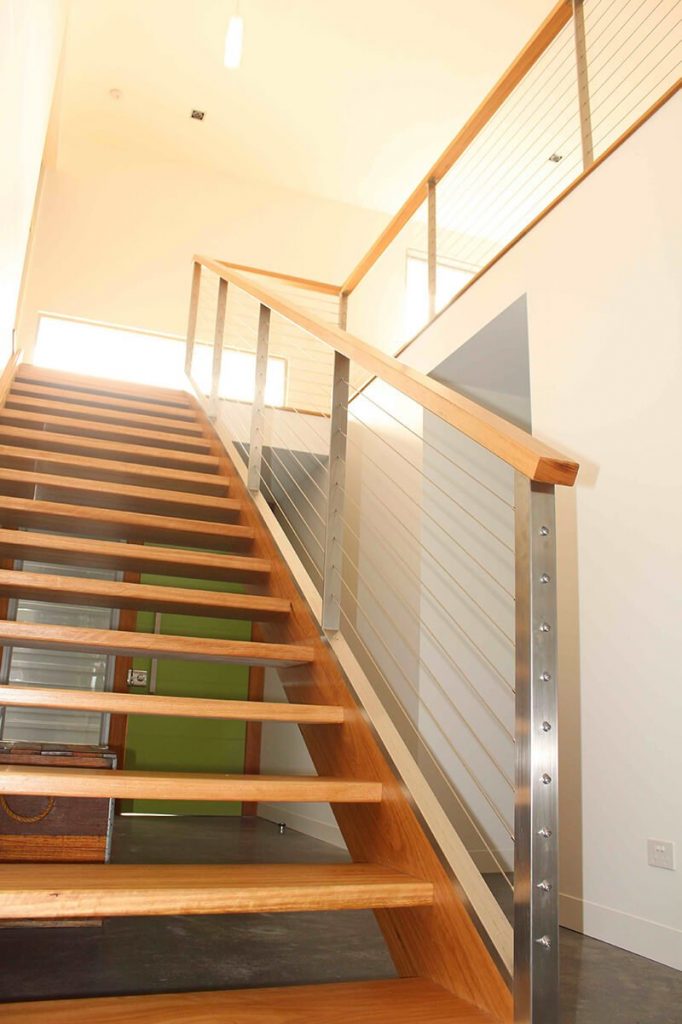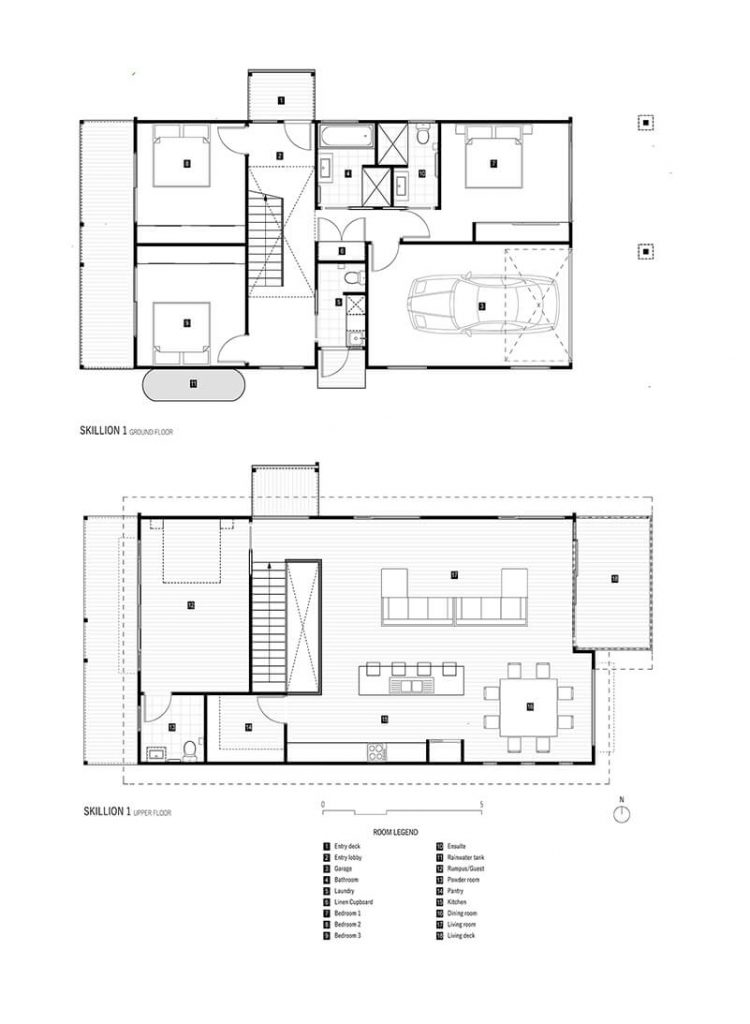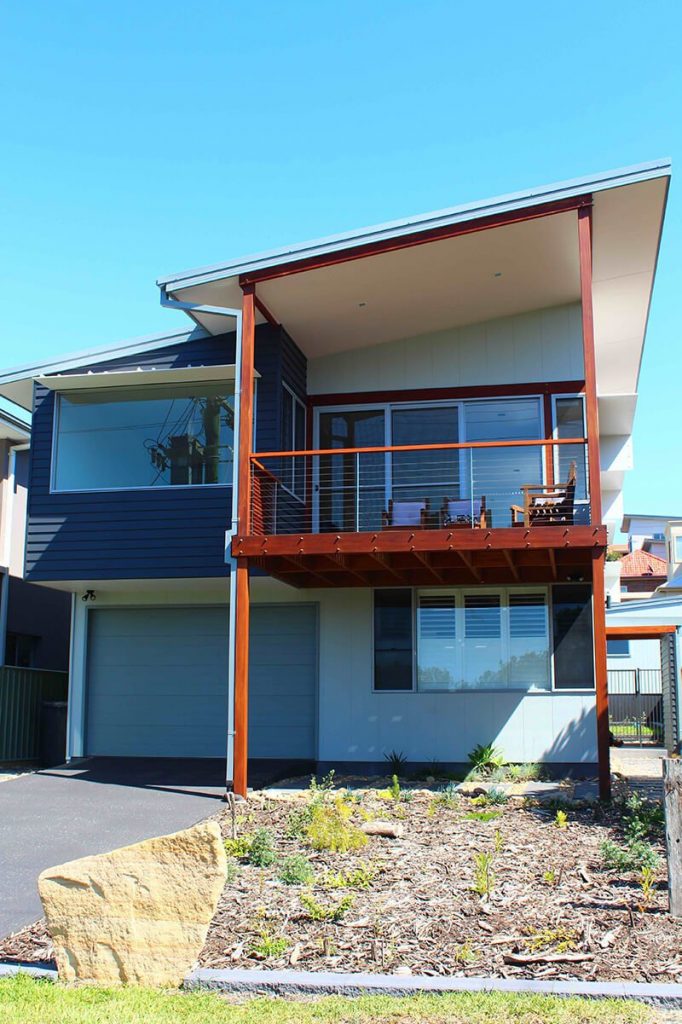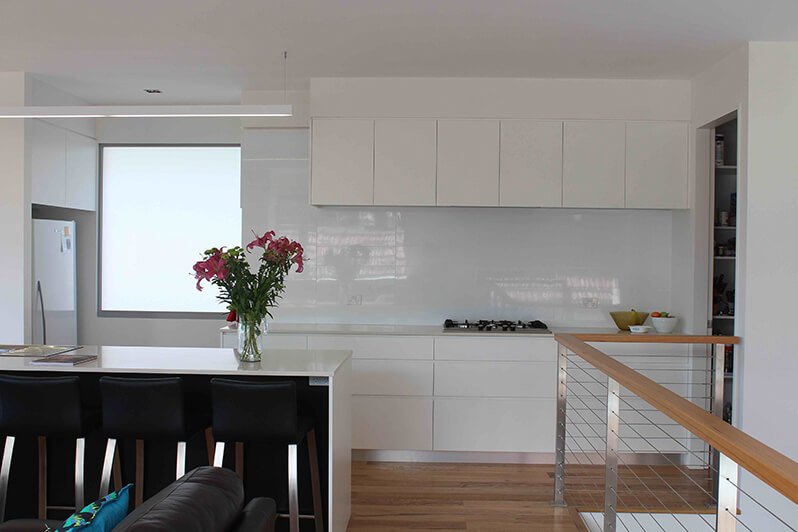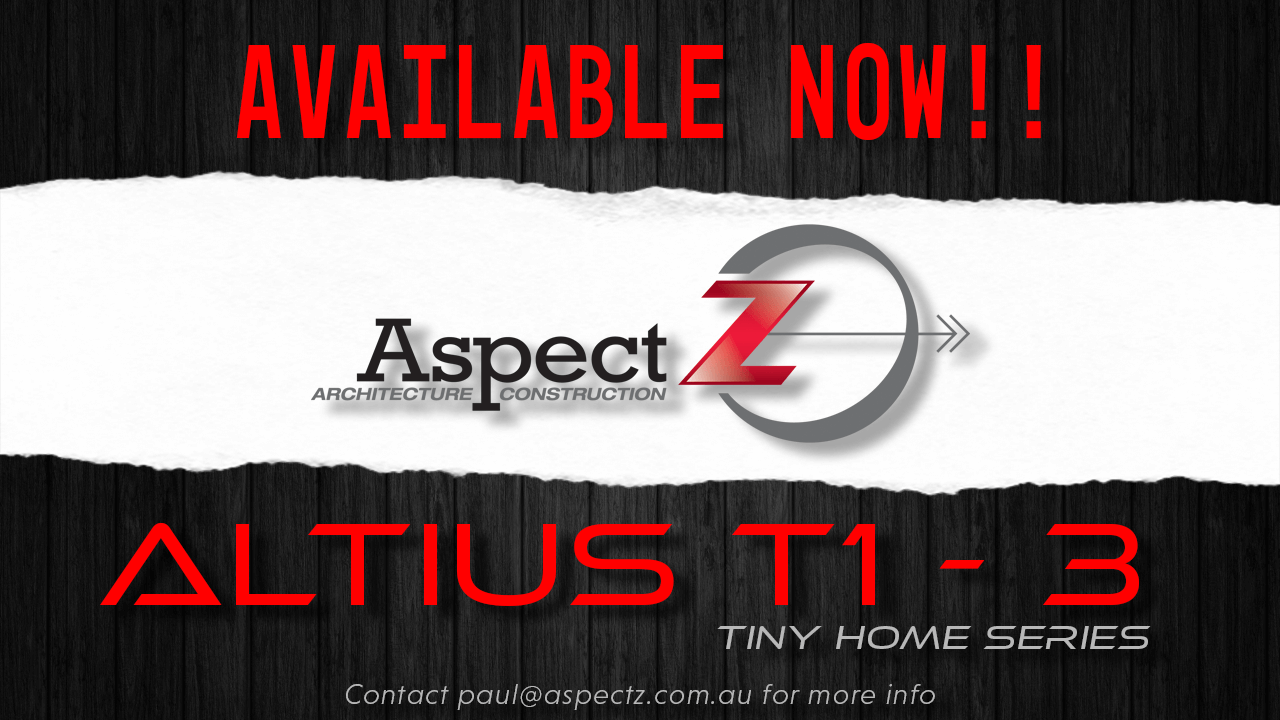Skillion 1
SKILLION 1 is a 4 bedroom, architect designed home for all year round comfort.
The Rectangular form is suited to long axis facing north and fits on a standard subdivision 12m wide block. A modest floor area of 212m2 ensures a small building footprint of 127m2.
This Dwelling is high on comfort levels with all the Passive techniques such as Low E Glazing, shaded windows, high insulation levels, polished concrete slab on ground construction a given.
Sustainability is paramount with the benefits massive to both owners (lower bills!) and the earth!
Compact overall size, Solar Power with battery backup, Solar Hot Water and 100% roof water storage (10,000 litres) and re-use.
Polytec joinery, stone benchtops, Ariston appliances and Methven tapware ensure the highest calibre of finishes and fitments are integrated.
The lower level consists of garage, laundry, WC, 3 bedrooms, ensuite and bathroom.
The upper level has expansive open plan living, dining and kitchen (with walk in pantry), with a 4th bedroom connected to a powder room. The 4th bedroom has multiple possibilities as a media room, rumpus, bedroom or study.
