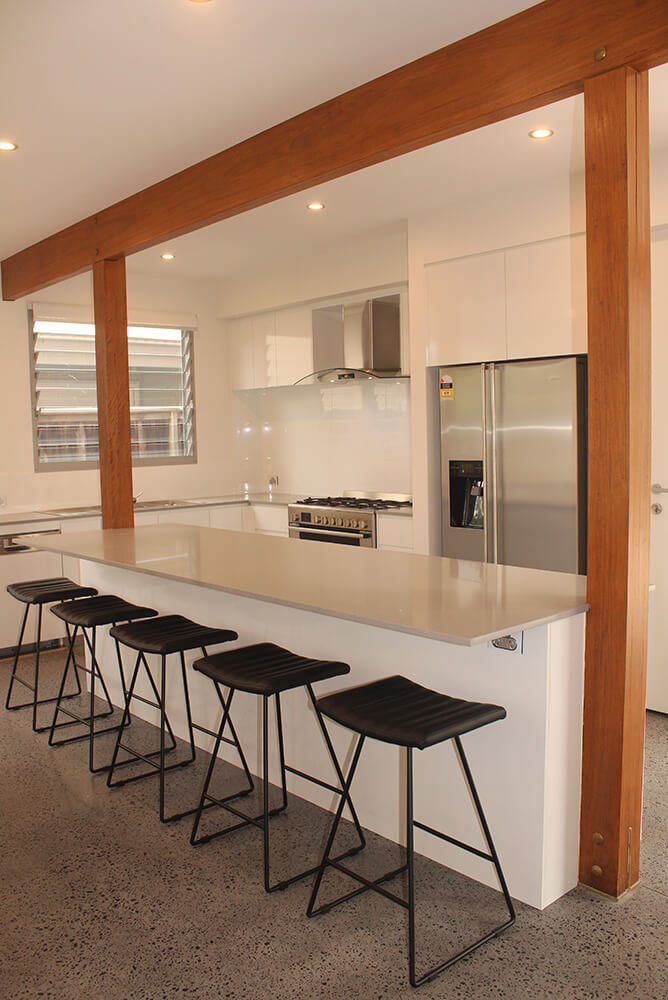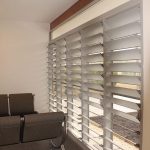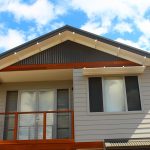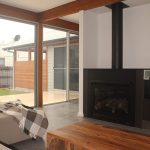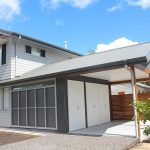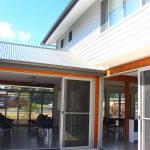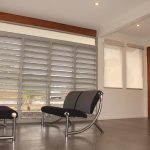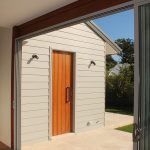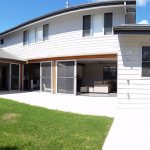Patonga Residence
Greensmart National Awards 2016: NSW Finalist, Greensmart Custom Built Home
HIA-CSR Housing and Kitchen & Bathroom Awards 2016 – Finalist, Energy Efficiency Award
The residence sees the meshing together of passively designed and clean lined architecture, with the relaxed fishing village lifestyle of Patonga on the NSW Central Coast.
The dwelling is a courtyard style design, aimed at maximising passive design opportunities via a long East-West axis around a Northern courtyard. The courtyard facilitates winter sun entry into the dwelling, working in conjunction with a polished concrete floor slab to store winter sun. Careful design of sunshades, balcony overhangs and eaves ensure harsh summer sun is excluded, while the thermal mass of the slab acts to stabilise internal temperatures year round.
Cross ventilation is a key factor in the design and is aimed at harnessing the cooling coastal breezes from the beach a short walk away. The courtyard arrangement and thin building depth, coupled with sliding doors and louvre banks facilitate the Venturi effect, ensuring breezepaths are maximised. Aluminium louvres in the front living space offer privacy from the street whilst simultaneously welcoming in cooling easterly breezes and creating a striking architectural play with light.
More photos of this property

