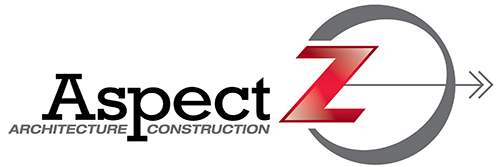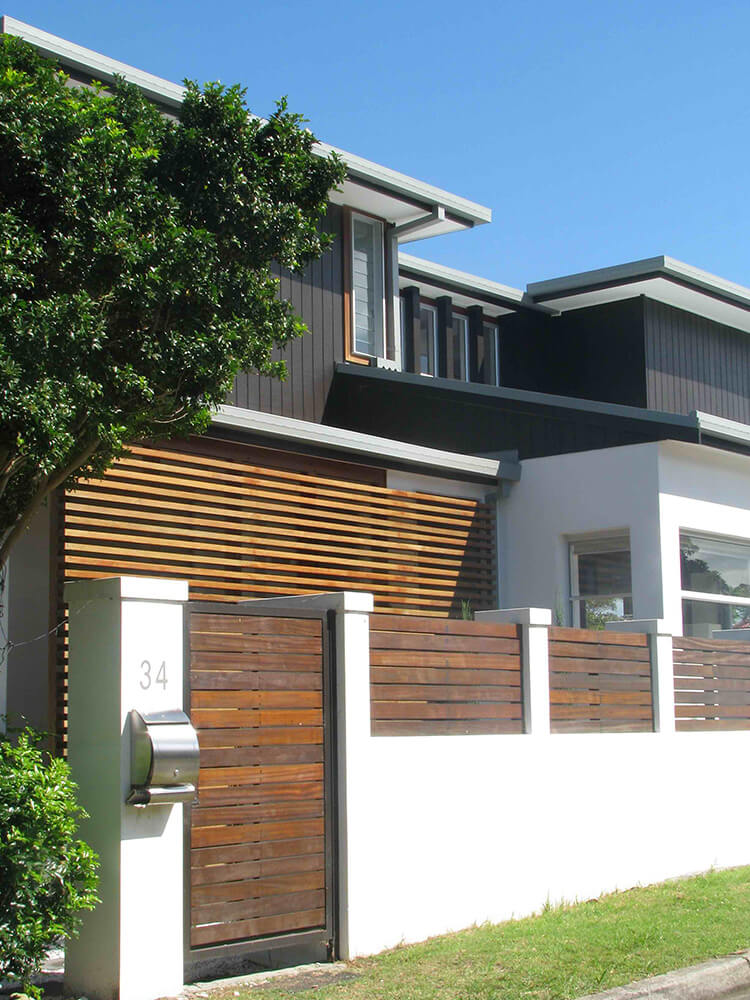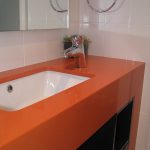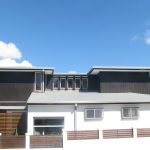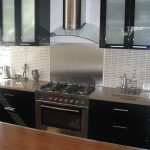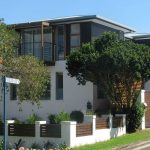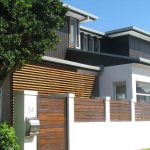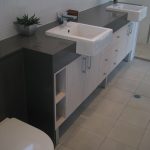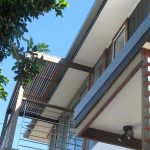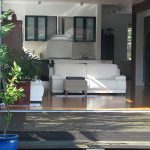Seaforth Residence
Located in Seaforth on Sydney's Northern Beaches this project has been a two stage renovation with the initial works undertaken in 2007 and Stage 2 in 2011.
The original renovation was extensive, converting a dilapidated single story brick and tile cottage into a two story home fit for a couple with two young children. This stage involved extensive structural challenges in order to mesh new work into the existing lower level. The key priorities included breaking open the maze of internal spaces to create larger open plan areas and the provision of 3 upper level bedrooms and bathroom facilities. A key concept included the connection of new living spaces on the lower level to the rear yard areas and at the same time providing passive heating and cooling opportunities.
Stage 2 reflected the needs of a growing family bursting at the seams, with the arrival of a third child providing a catalyst for greater spatial needs. Additional living space was provided to the lower level, with additional sleeping accommodation to the upper.
Lightweight construction was utilised on the main to provide cost effective construction and a greater ability for further change to the dwelling. In Stage 2, some of the higher maintenance elements from Stage 1 were replaced with materials of longer term durability.
More photos of this property
