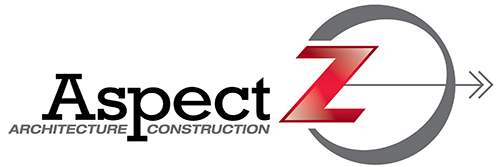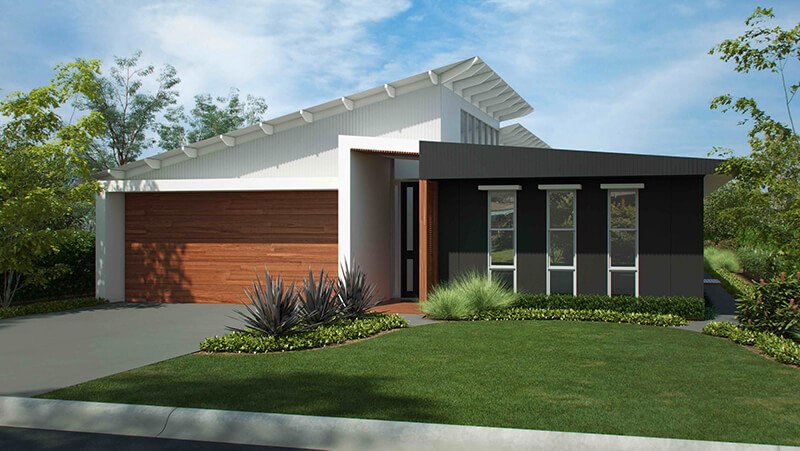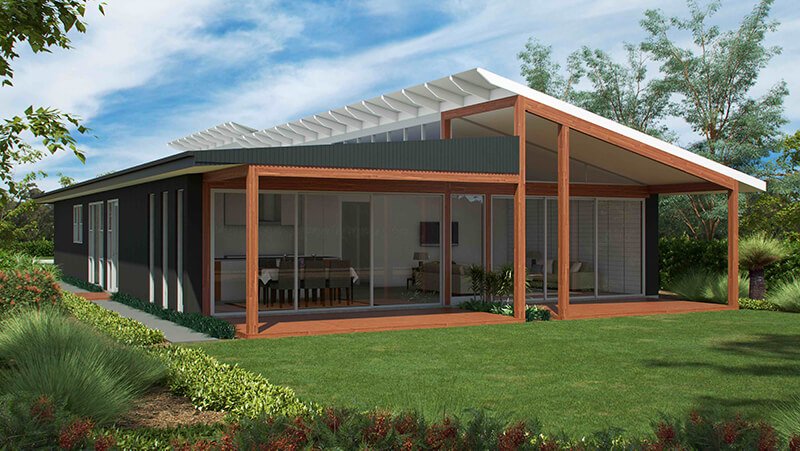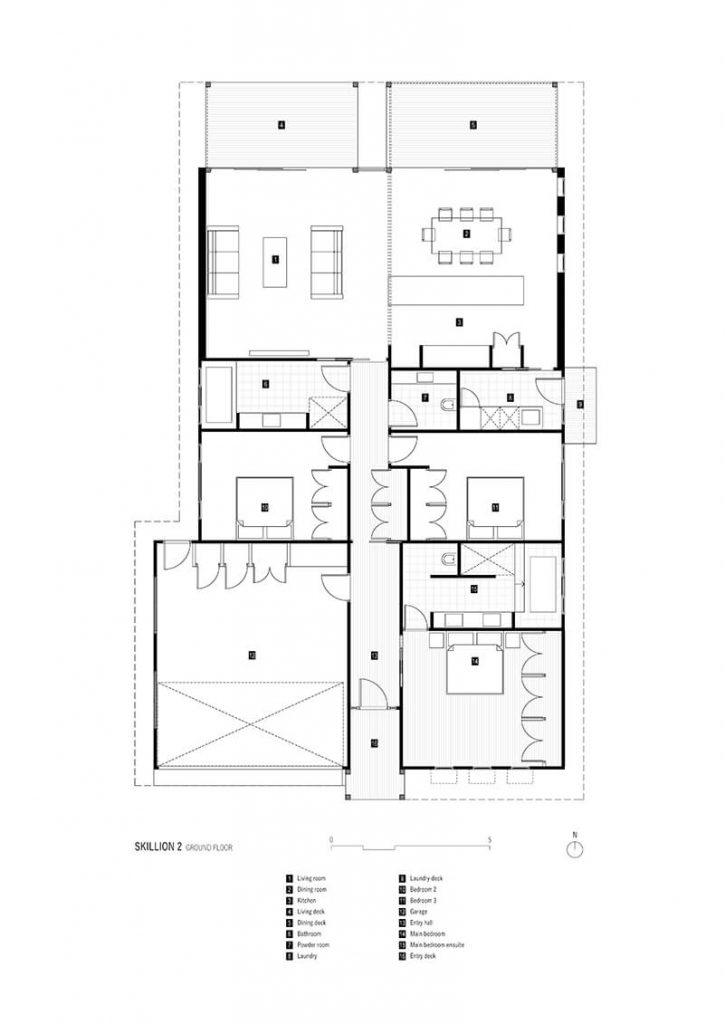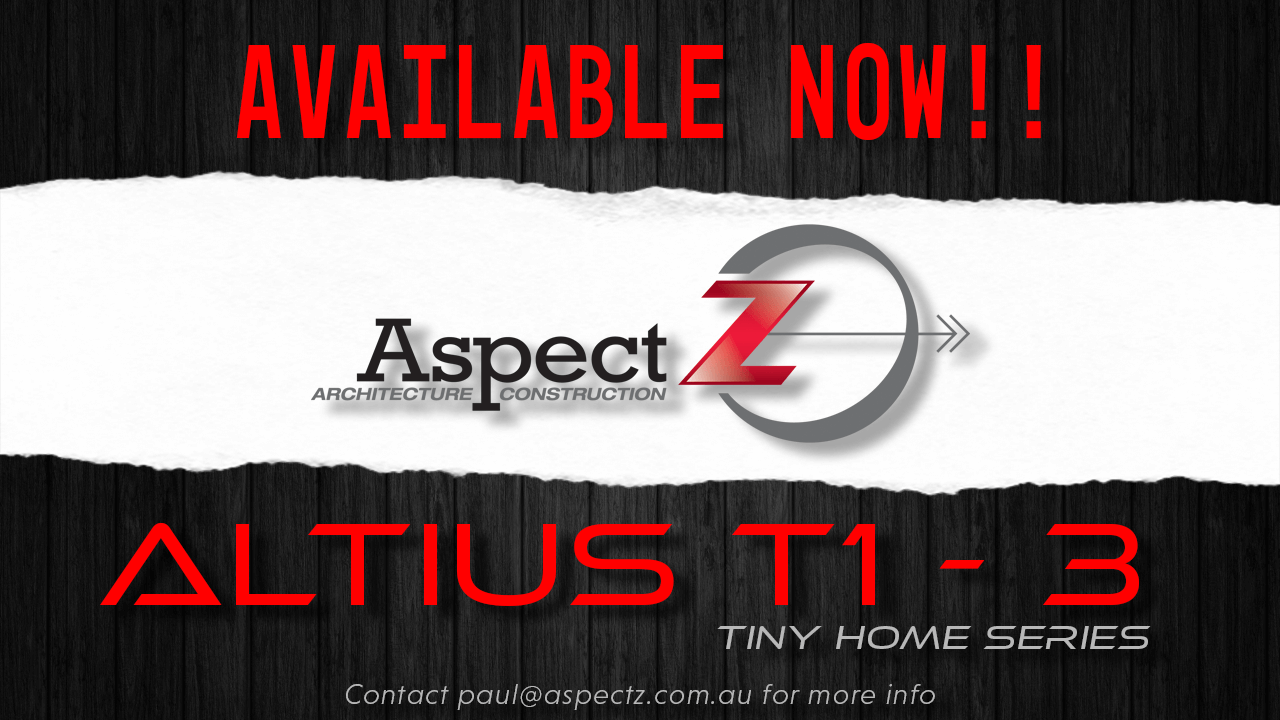Skillion 2
SKILLION 2 is a single storey, 3 bedroom, architect designed home for all year round comfort.
The Rectangular plan form is suited to a rectangular block with minimum 15m frontage. A modest overall floor area of 226m2 is in keeping with Sustainability principles of smaller homes and the resultant lower emissons.
Reverse brick veneer and polished concrete to the living areas maximise Thermal mass for winter sun storage. The Dwelling is high on comfort levels with all the Passive techniques such as Low E Glazing, shaded windows, high insulation levels, polished concrete slab on ground construction a given.
Sustainability is paramount with the benefits massive to both owners (lower bills!) and the earth!
Compact overall size, Solar Power with battery backup, Solar Hot Water and roof water storage (5,000 litres) and re-use.
Polytec joinery, stone benchtops, Ariston appliances and Methven tapware ensure the highest calibre of finishes and fitments are integrated.
The dwelling consists of double garage, laundry, main bathroom, powder room, 3 bedrooms, ensuite, kitchen (with butlers pantry), dining and living. Living areas connect directly to fully covered deck areas at the rear.
