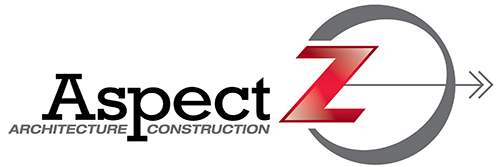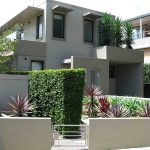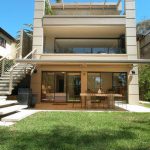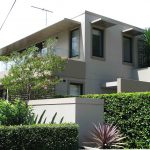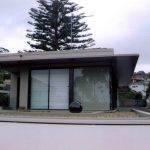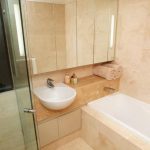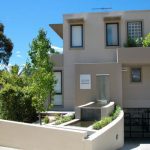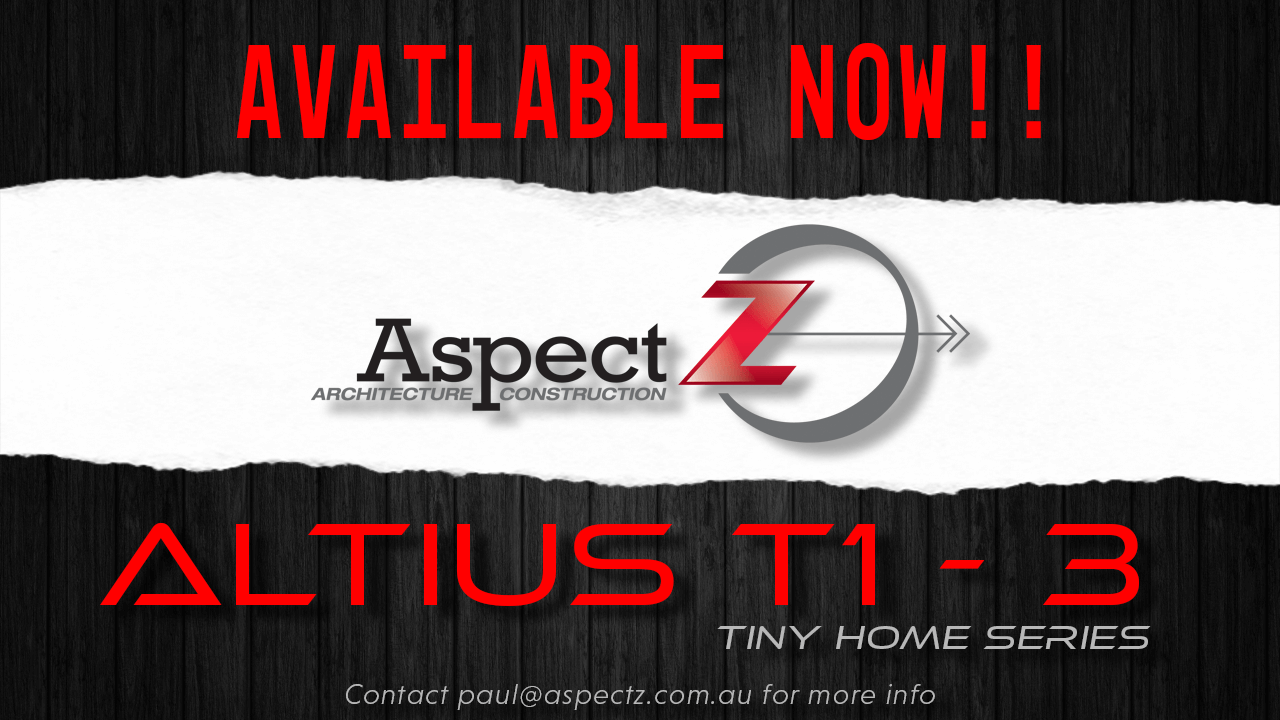Bellevue Hill Apartments (1)
A very challenging project on a steeply sloping site. A building form arose from torturous planning regulations which threatened to take the building’s last breath. The project consists of three boutique apartments, each with varying spatial experiences. The overall aim was to merge the pros of detached dwelling living, in an apartment experience.
Spatial expansion through external areas was a key factor with internal spaces opening up to large terrace areas with bifiold doors. The use of concrete and masonry throughout provides thermal mass for a stable internal temperature all year round and with well shaded glazing ensures that the comfort of the occupant is maximised.
Like most Eastern Suburbs apartment complexes, challenges of privacy to neighbouring properties was a key factor. Glazing types and configurations were carefully implemented along with planting to key areas and privacy screens which further ensured privacy. The complex gives something back to the street with a dynamic water feature concealing the front entry to Unit 1 and adding visual and audible interest to the passer by.
More photos of this property
