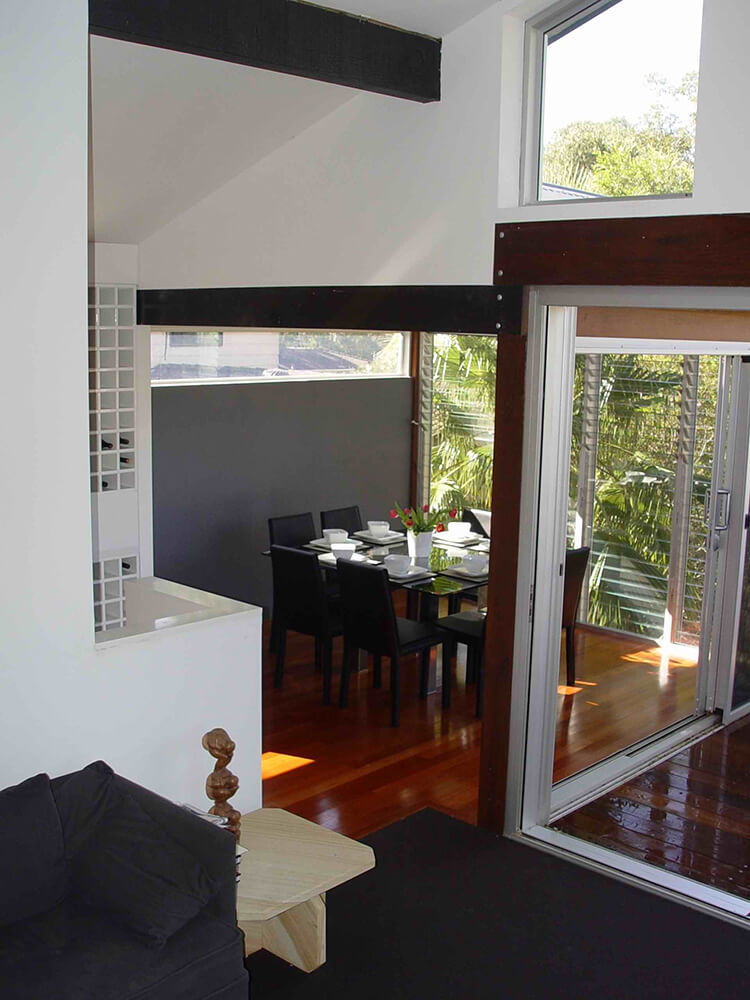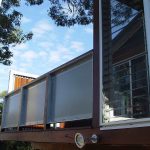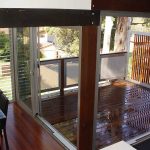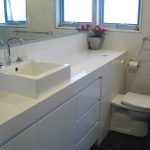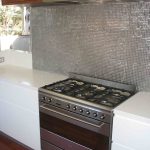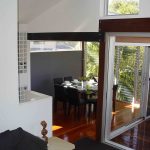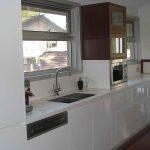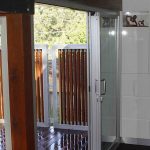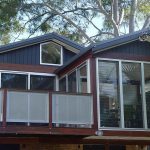Narara Residence (1)
This house is the architect’s own family home. After initially planning to stay for a few years in what was our first home, we found the area suited us perfectly and we decided to stay put for a longer period. A renovation provided the means of allowing the current house to become a genuine family home.
The original house was constructed as a 1970’s project home. Whilst it had some nice features such as raked ceilings and full height internal doors, the siting of the building was very poor with little respect for the movement of the sun and therefore was cold in winter and very hot in summer. This was not helped by a lack of any decent insulation. A fully ducted A/C unit was implemented by previous owners to counteract these shortcomings in some way.
Our renovation consisted of removing the eastern facade and skinny verandah of the house and implementing one new indoor space and one new outdoor space, being a dining room and a deck area respectively. The dining area and living room shade the deck area and provide a cool outdoor area in summer to relax.
The existing bathroom and kitchen areas suffered from a lack of good spatial planning and were reworked and refitted to create light and airy contemporary facilities with sound function.
Recycled red ironbark was utilised to create a framework to windows and doors with beam and column elements featured visually both inside and out. An ironbark and galvanised steel privacy screen to the verandah edge provides privacy from the neighbours and along with metal mesh and timber balustrades stamps a new contemporary layer of architecture in the streetscape.
A new joinery unit was introduced to the living space to contain a home office style desk, plenty of storage and ornament niches to enhance the entry.
Existing lighting was removed and replaced with more energy efficient fittings and the original tiled roof was replaced with metal roofing in a move which allowed us to re-insulate the ceiling space and underside of roof sheeting.
New clear anodised windows with low-E glazing was implemented throughout to replace the original single clear glazed windows, therefore reducing winter heat loss dramatically.
A natural gas line was implemented for heating, cooking and hot water and solar panels were added to the roof to minimise energy usage from the grid. The A/C unit is now redundant and we have a comfortable house all year round.
More photos of this property

