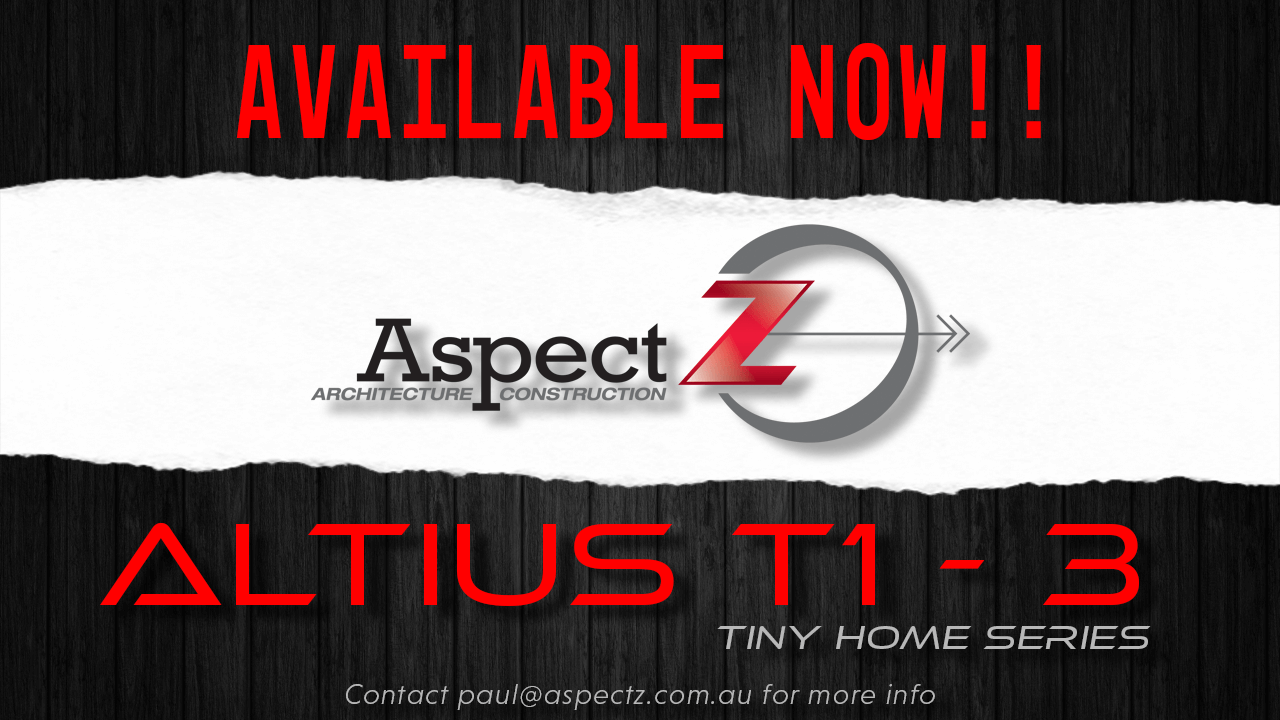Aspect Z Granny Flats
Aspect Z Granny Flats are your sustainable alternative for your granny flat solution.
Winners of the 2016 HIA Hunter Affordable Housing Award.
Our 5 Step Process
1: Enquiry
1:
Enquiry
READ MORE
Back Title
Initial inquiry
Aspect Z:
Confirms site size and frontage
Obtains Planning Certificate for site
Obtains sewer and other service mains diagrams
Aspect Z provides:
Standard design options
Inclusions and exclusions
Cost range of standard design options
2: Site
2:
Site
READ MORE
Back Title
Site Visit
Aspect Z:
Visits your site to discuss potential solutions
Carries out Complying Development Check
Aspect Z provides:
Assessment of site suitability
Preliminary estimate for construction
Design agreement
3: Design
3:
Design
READ MORE
Back Title
Final Design
When design agreement signed:
Aspect Z:
Organises site survey plan
Confirms any changes from standard design and inclusions
Aspect Z provides:
Final architectural drawings
BASIX Certificate
Structural engineers drawings
4: Approval
4:
Approval
READ MORE
Back Title
Approvals
Aspect Z:
Lodges Complying Development Application with council or PCA
Aspect Z provides:
Final tender cost to owner
5: Construction
5:
Construction
READ MORE
Back Title
Construction
Aspect Z constructs granny flat under standard MBA lump sum or cost plus contract (to be decided by client)
Aspect Z provides handover to owner at completion
The above is a guide only. Fees are payable at various stages throughout the process.
Select Your Option Package
Aspect Z are proud to present a new tiered package system across our off the plan granny flat designs, with the aim of making our high quality granny flats more suited to a wider range of budgets.
No matter which tier you chose, you can still expect every one of our granny flats to be site built on your property by our team of master tradespeople; with reliable, quality fitments backed by Harvey Norman Commercial guarantees throughout, and architect designed by an award winning firm, with functionality and sustainability in mind.


