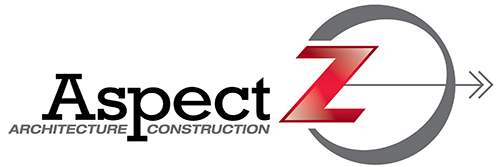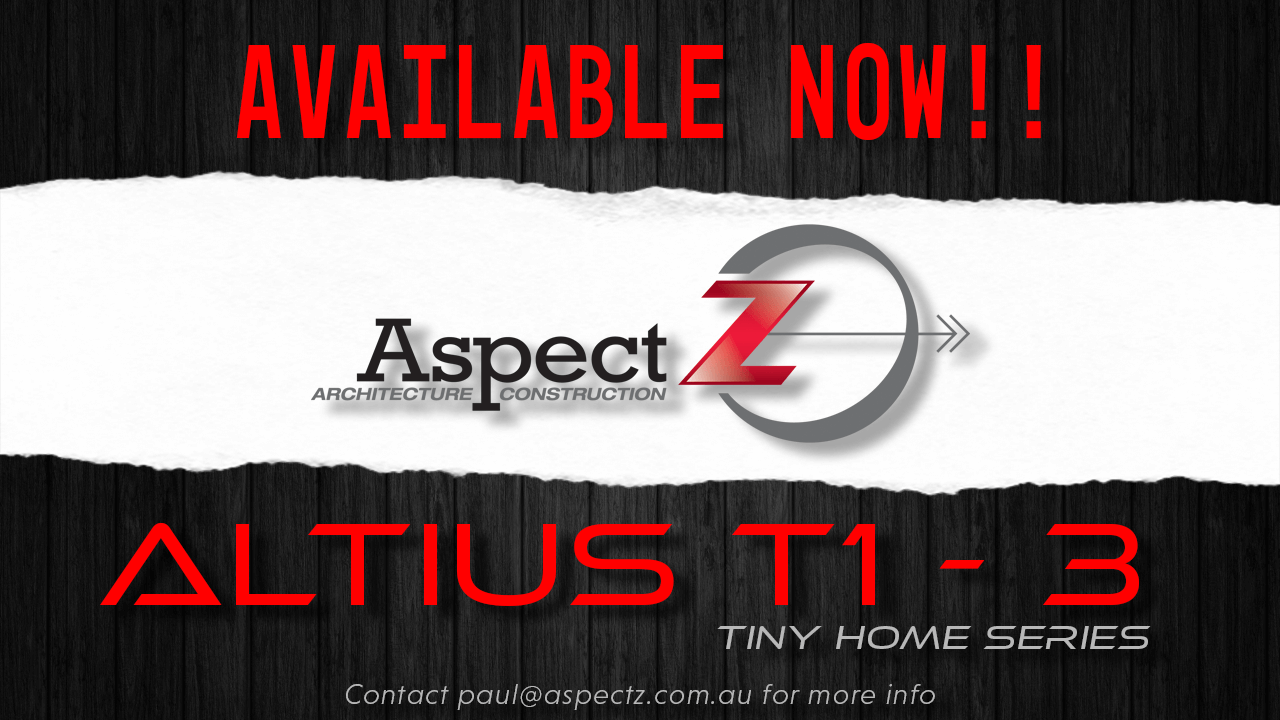Altius
ALTIUS is a high calibre two storey, two bedroom Secondary Dwelling, available in DELUXE and PREMIUM packages.
ALTIUS is designed to have a very small built footprint, with only 41m2 of building footprint. The plan is compact and cosy with living spaces on the ground floor and bedrooms upstairs.
A Galley kitchen with window splashback provides a light and air filled space. A retractable awning is just one of a myriad of Passive Design devices to ensure your all year round comfort.
Polytec joinery, stone benchtops, Ariston appliances and Methven tapware ensure the highest calibre of finishes and fitments are integrated.
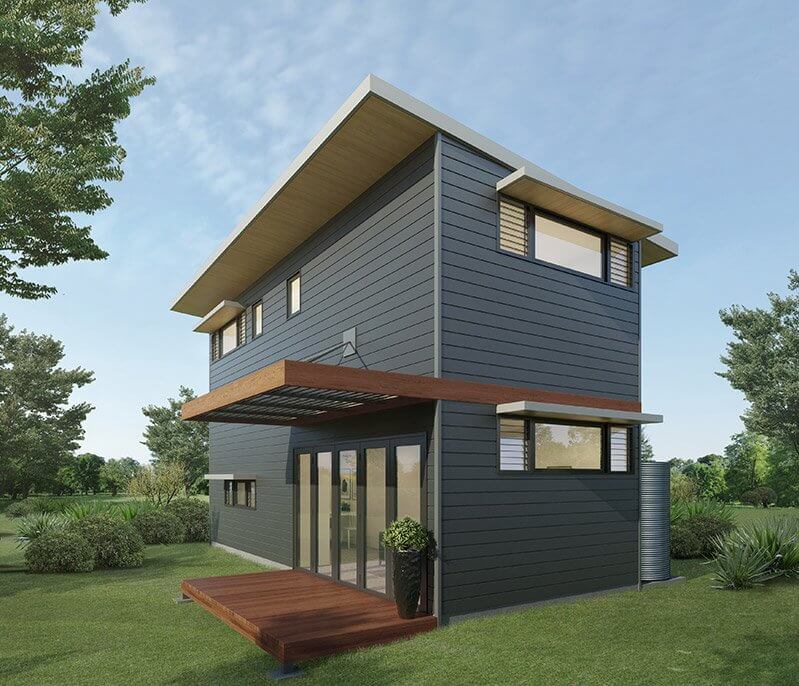
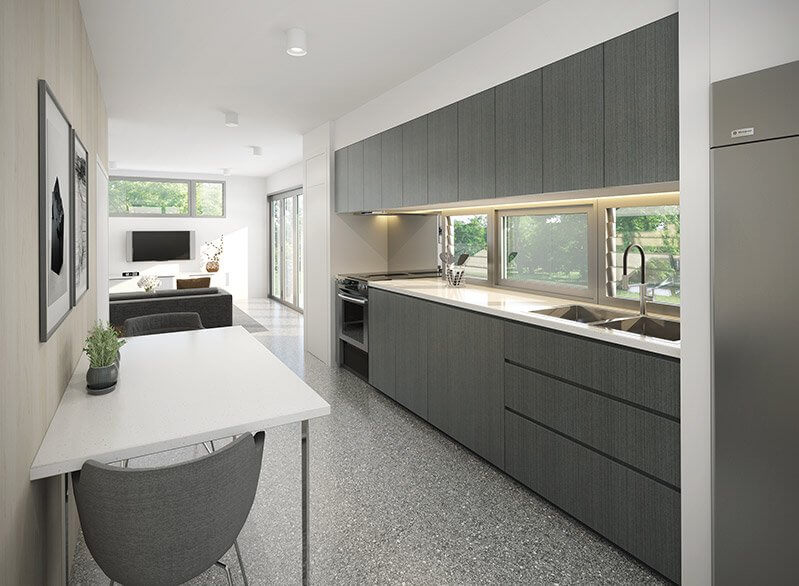
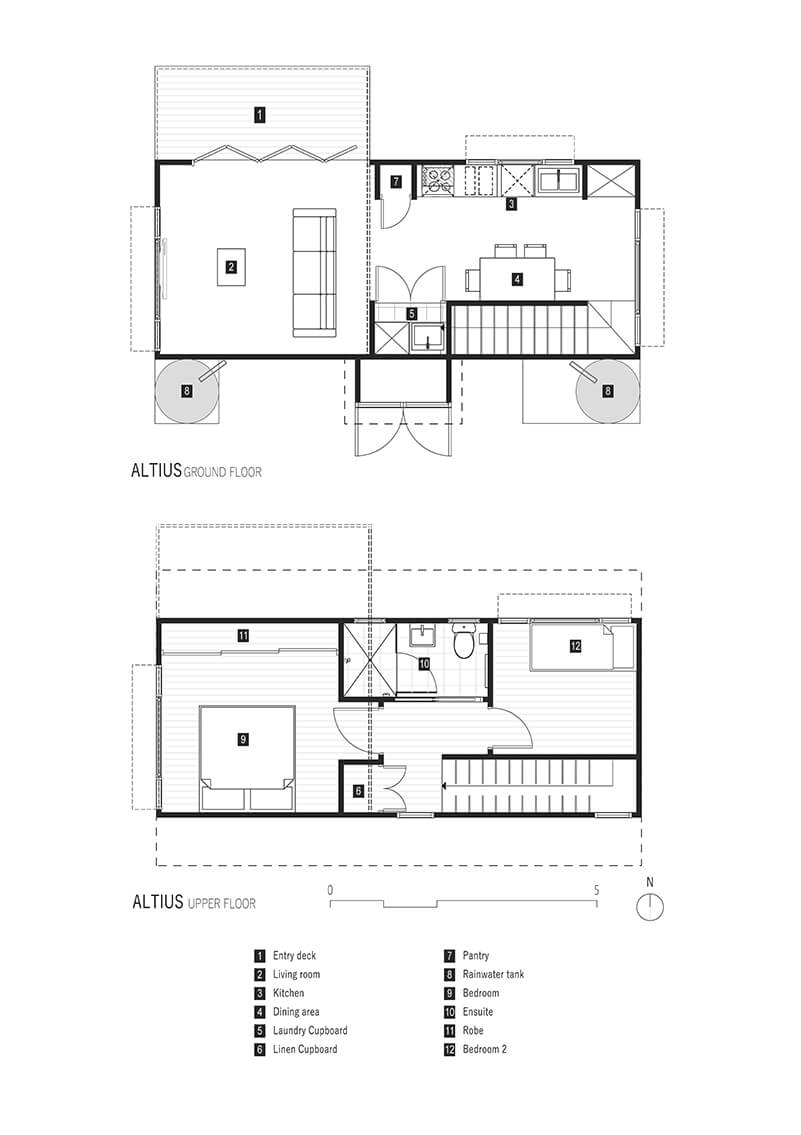
Features
A sustainable two bedroom linear design, focused on indoor – outdoor living.
Specialised for tight sites.
Open plan living with spacious internal spaces.
High quality finishes, and exacting workmanship.
Well designed kitchens and utility spaces.
A polished concrete Slab on ground maximises thermal mass for winter sun storage, and protects your investment from termite assault.
LED lighting throughout.
Quality insulation, rainwater tank, instantaneous gas hot water and Low E performance glazing as standard.
Generous deck space accessed by the open planned living space – get the most out of indoor-outdoor living and maximise your views.
Stand alone accommodation for grandparents, extended family, guests, or tenants.
Added property value and a high return rental investment. Make the most of the high rental market demand.
Sustainable design means less impact on your power and water bills.
A modern, architecturally designed addition to your existing home.
Find out about
