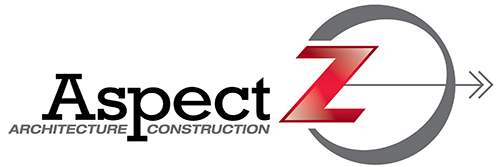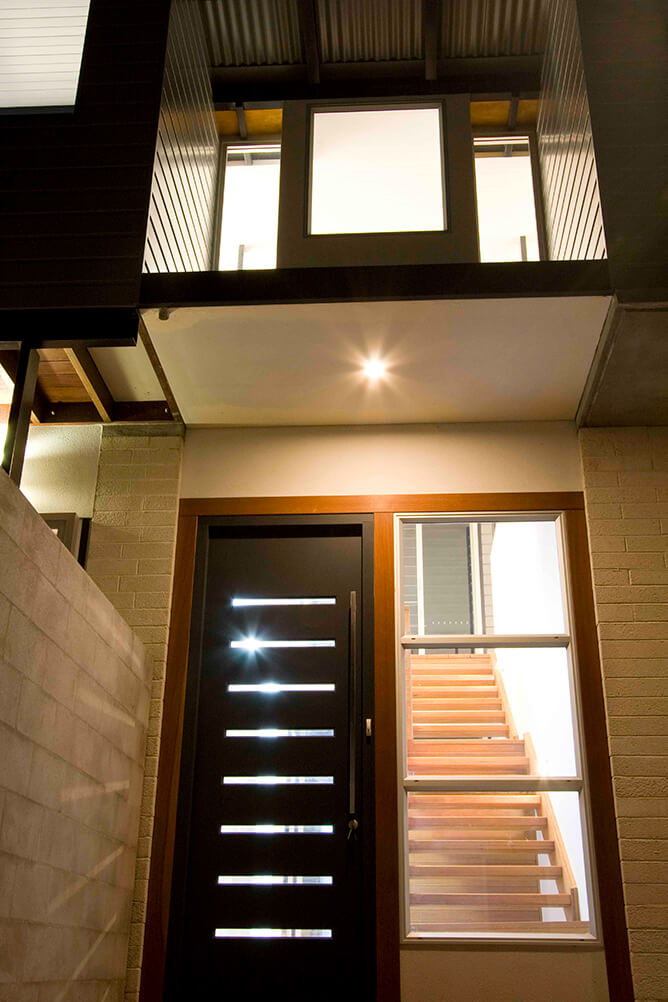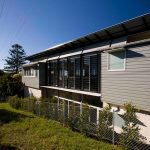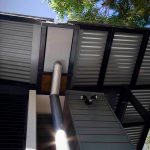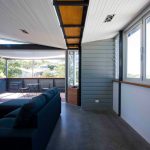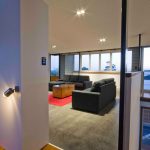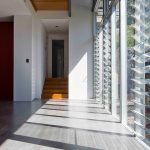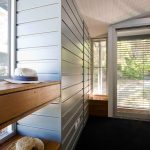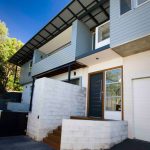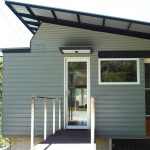Killcare Residence
Winner – Energy Efficiency and Sustainability Award, 2012 MBA Awards, Newcastle
Winner – Use of Water, 2012 MBA Awards, Newcastle
The driving principle behind all aspects of the design was to provide a highly self-sustainable dwelling. The main principle in layout is a direct reflection of site constraints and opportunities to facilitate passive design and maximise the quality of indoor spaces.
Visual connections between indoor spaces and the natural environment of Killcare was a key aim, whilst at the same time maintaining privacy to the occupants.
The dwelling focusses on a limited use of natural resources with high volume water re-use, grey water re-use, solar hot water, solar power and low energy lighting among a myriad of other sustainable items implemented.
The rectangular plan form is a direct reflection of both site shape and the need to maximise the northern laneway aspect of the site. A central courtyard, void and lobby area to the northern side is implemented to maximise solar penetration and air movement to the building, with a variety of devices including high thermal mass, operable shading louvres and glass louvres allowing many combinations of heat, shade and breeze control. The floor plate is limited to a maximum depth of 10m to facilitate cross ventilation.
Spatially, the design of internal spaces focusses on the ability to connect to adjacent external spaces, maximise connection with the natural environment and make interesting, warm, airy, light filled places to inhabit.
Materials selected echo traditional materials however are provided in a contemporary fashion with focus on zero maintenance (e.g. metal cladding and concrete corrugations) demanded in the harsh coastal environment.
More photos of this property
